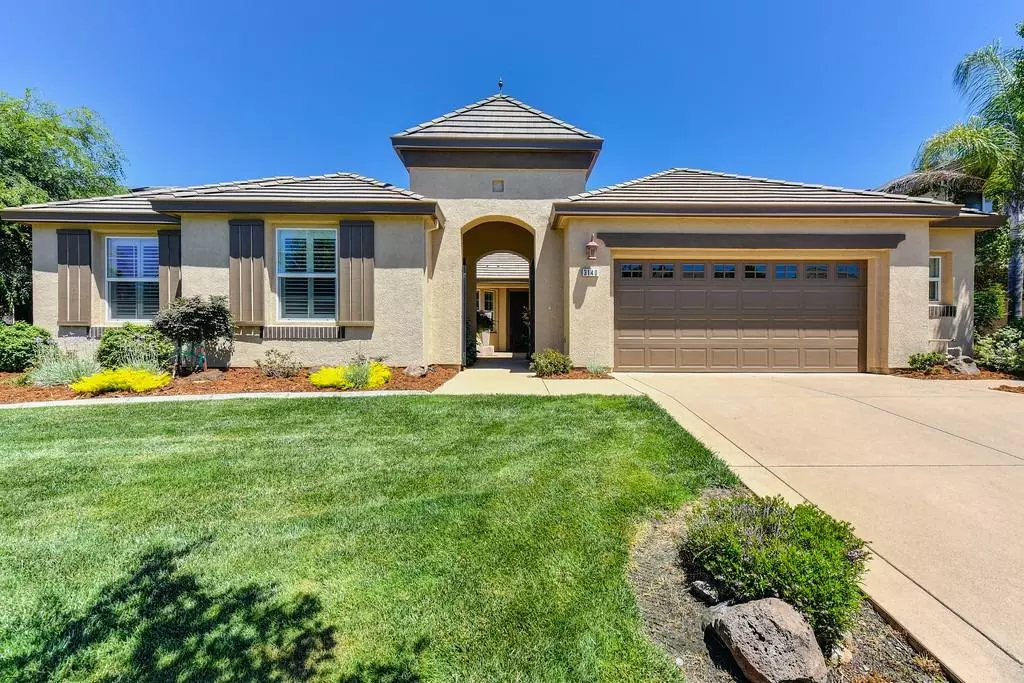$722,000
$729,900
1.1%For more information regarding the value of a property, please contact us for a free consultation.
4 Beds
4 Baths
2,738 SqFt
SOLD DATE : 12/29/2020
Key Details
Sold Price $722,000
Property Type Single Family Home
Sub Type Single Family Residence
Listing Status Sold
Purchase Type For Sale
Square Footage 2,738 sqft
Price per Sqft $263
Subdivision Legacy Lane
MLS Listing ID 20030493
Sold Date 12/29/20
Bedrooms 4
Full Baths 3
HOA Fees $45/mo
HOA Y/N Yes
Originating Board MLS Metrolist
Year Built 2005
Lot Size 0.262 Acres
Acres 0.2619
Property Description
Don't miss this super charming and extremely well maintained single story gem tucked away in one of the most sought after neighborhoods in all of Loomis, Legacy Lane. Situated on over a 1/4 acre this 2738 square foot home features 4 bedrooms, plus an office along with 3.5 baths and a great room concept that overlooks a tranquil and private patio and backyard. Super functional floor plan features a remote master suite on one side and the other 3 bedrooms and office on the other. Two of the bedrooms share a bathroom (Jack & Jill Style) and the other bedroom has access to a full bath in the adjacent hallway. All situated in a ideal location within the coveted Loomis School District, within walking distance of Del Oro High School, and minutes from restaurants, shopping and old town. Come take a look!
Location
State CA
County Placer
Area 12650
Direction From Taylor Road turn into Legacy Lane on Lemos Ranch Drive. Take that around to a left on Eagels Nest Drive to a right on Orchard Park Way which leads you to Orchard Park Ct and the home.
Rooms
Master Bathroom Double Sinks, Shower Stall(s), Sunken Tub, Walk-In Closet
Master Bedroom Outside Access
Dining Room Formal Room, Space in Kitchen
Kitchen Granite Counter, Island, Pantry Closet
Interior
Heating Central
Cooling Ceiling Fan(s), Central
Flooring Carpet, Stone, Wood
Fireplaces Number 1
Fireplaces Type Family Room, Gas Piped
Window Features Dual Pane Full,Window Coverings
Appliance Compactor, Dishwasher, Gas Cook Top, Microwave
Laundry Cabinets, Inside Room, Sink
Exterior
Exterior Feature Uncovered Courtyard
Garage Garage Facing Front
Garage Spaces 2.0
Utilities Available Natural Gas Connected
Roof Type Tile
Porch Covered Patio, Uncovered Patio
Private Pool No
Building
Lot Description Auto Sprinkler F&R, Cul-De-Sac
Story 1
Foundation Slab
Builder Name Christopherson Homes
Sewer In & Connected
Water Public
Architectural Style Traditional
Schools
Elementary Schools Loomis Union
Middle Schools Loomis Union
High Schools Placer Union High
School District Placer
Others
Senior Community No
Tax ID 043-240-011-000
Special Listing Condition None
Read Less Info
Want to know what your home might be worth? Contact us for a FREE valuation!

Our team is ready to help you sell your home for the highest possible price ASAP

Bought with Carmazzi Real Estate

"My job is to find and attract mastery-based agents to the office, protect the culture, and make sure everyone is happy! "






