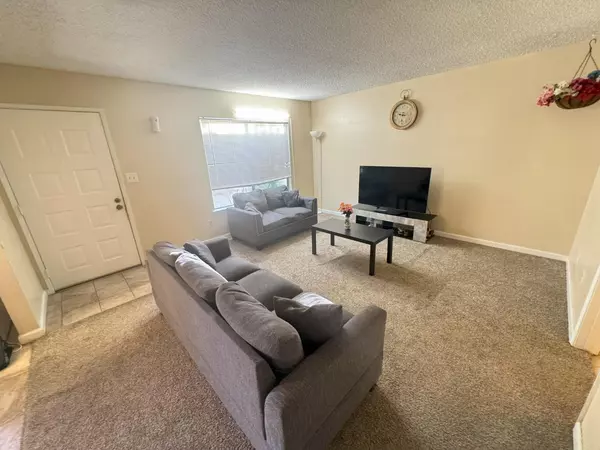
3 Beds
2 Baths
1,187 SqFt
3 Beds
2 Baths
1,187 SqFt
Key Details
Property Type Condo
Sub Type Condominium
Listing Status Active
Purchase Type For Sale
Square Footage 1,187 sqft
Price per Sqft $226
Subdivision Haggin Park
MLS Listing ID 224113353
Bedrooms 3
Full Baths 1
HOA Fees $310/mo
HOA Y/N Yes
Originating Board MLS Metrolist
Year Built 1977
Property Description
Location
State CA
County Sacramento
Area 10841
Direction ake Manzanita Ave North off Madison turn west to # on Shadow Creek unit on left side of the building (#2).
Rooms
Living Room Great Room
Dining Room Dining/Family Combo
Kitchen Pantry Cabinet, Granite Counter
Interior
Heating Central
Cooling Central
Flooring Carpet, Tile
Appliance Built-In Electric Oven, Built-In Electric Range, Dishwasher, Disposal, Microwave
Laundry See Remarks, Inside Area
Exterior
Garage Garage Door Opener, Garage Facing Rear, Guest Parking Available
Garage Spaces 1.0
Pool Built-In, Fenced, Gunite Construction
Utilities Available Cable Available, Public
Amenities Available Pool, Laundry Coin
Roof Type Composition
Porch Uncovered Patio
Private Pool Yes
Building
Lot Description Auto Sprinkler Front
Story 2
Foundation Slab
Builder Name McCuen
Sewer In & Connected
Water Meter on Site, Public
Architectural Style See Remarks
Schools
Elementary Schools San Juan Unified
Middle Schools San Juan Unified
High Schools San Juan Unified
School District Sacramento
Others
HOA Fee Include MaintenanceGrounds, Trash, Pool
Senior Community No
Tax ID 230-0700-001-006
Special Listing Condition None


"My job is to find and attract mastery-based agents to the office, protect the culture, and make sure everyone is happy! "






