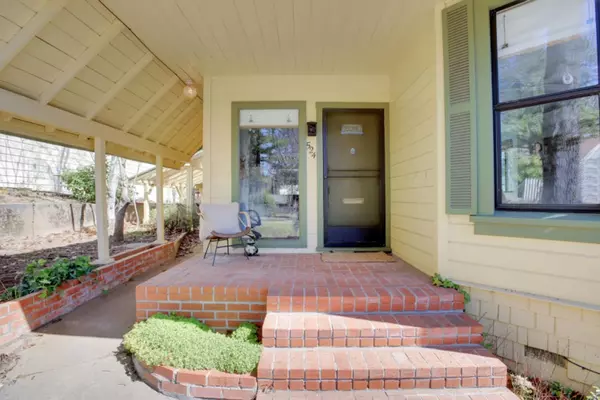
3 Beds
2 Baths
2,251 SqFt
3 Beds
2 Baths
2,251 SqFt
Key Details
Property Type Single Family Home
Sub Type Single Family Residence
Listing Status Active
Purchase Type For Sale
Square Footage 2,251 sqft
Price per Sqft $346
MLS Listing ID 224119512
Bedrooms 3
Full Baths 2
HOA Y/N No
Originating Board MLS Metrolist
Lot Size 6,534 Sqft
Acres 0.15
Property Description
Location
State CA
County Nevada
Area 13106
Direction Broad ST to Union Alley (Coyote) or 49 to Coyote
Rooms
Basement Partial
Master Bathroom Tub w/Shower Over
Master Bedroom Closet, Ground Floor
Living Room Great Room
Dining Room Formal Area
Kitchen Breakfast Area, Pantry Closet, Island, Synthetic Counter
Interior
Heating Fireplace(s), Floor Furnace, Gas, Heat Pump, MultiUnits
Cooling Ceiling Fan(s)
Flooring Carpet, Laminate, Linoleum
Fireplaces Number 2
Fireplaces Type Brick, Kitchen, Family Room, Gas Log
Window Features Dual Pane Full
Appliance Built-In Electric Oven, Built-In Gas Range, Dishwasher
Laundry Washer Included, In Kitchen
Exterior
Exterior Feature Balcony
Garage Garage Facing Front, Garage Facing Rear
Garage Spaces 1.0
Fence Partial
Utilities Available Cable Available, Natural Gas Connected
Roof Type Metal
Topography Rolling,Hillside,Level
Private Pool No
Building
Lot Description Low Maintenance
Story 2
Foundation Raised
Sewer Sewer Connected
Water Public
Architectural Style Bungalow, Cottage
Schools
Elementary Schools Nevada City
Middle Schools Nevada City
High Schools Nevada Joint Union
School District Nevada
Others
Senior Community No
Tax ID 005-350-038-000
Special Listing Condition None


"My job is to find and attract mastery-based agents to the office, protect the culture, and make sure everyone is happy! "






