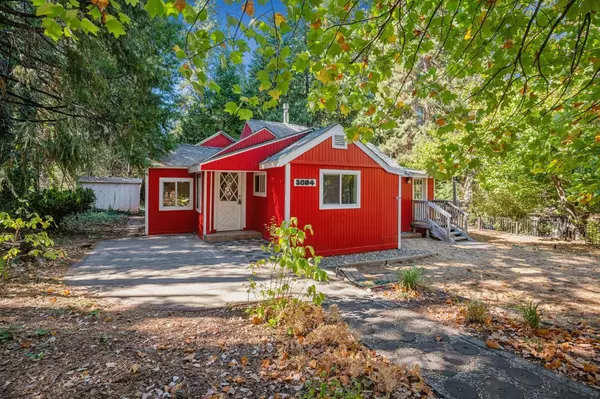
2 Beds
2 Baths
1,191 SqFt
2 Beds
2 Baths
1,191 SqFt
Key Details
Property Type Single Family Home
Sub Type Single Family Residence
Listing Status Active
Purchase Type For Sale
Square Footage 1,191 sqft
Price per Sqft $260
MLS Listing ID 224113074
Bedrooms 2
Full Baths 2
HOA Y/N No
Originating Board MLS Metrolist
Year Built 1933
Lot Size 10,454 Sqft
Acres 0.24
Property Description
Location
State CA
County El Dorado
Area 12801
Direction Exit HWY 50 at Cedar Grove headed North, turn right onto Pony Express heading East. Continue for approximately 1.5mi. Left on Alder Dr, immediate left onto Cedar Dr
Rooms
Family Room Other
Master Bathroom Shower Stall(s), Window
Master Bedroom Closet
Living Room Other
Dining Room Dining/Family Combo
Kitchen Tile Counter
Interior
Heating Propane Stove
Cooling Ceiling Fan(s)
Flooring Laminate
Fireplaces Number 1
Fireplaces Type Living Room, Wood Burning, Wood Stove
Window Features Dual Pane Partial
Appliance Built-In Gas Oven, Built-In Gas Range, Dishwasher
Laundry Cabinets, Sink, Inside Room
Exterior
Garage Detached, See Remarks, Other
Garage Spaces 1.0
Fence Back Yard, Metal, Wire, Front Yard
Utilities Available Cable Available, Propane Tank Leased, Internet Available
View Woods
Roof Type Shingle
Topography Level,Trees Few
Street Surface Asphalt,Paved
Porch Uncovered Deck
Private Pool No
Building
Lot Description Corner, Shape Regular
Story 1
Foundation Slab
Sewer Septic Connected
Water Meter on Site, Public
Architectural Style Cottage
Level or Stories One
Schools
Elementary Schools Pollock Pines
Middle Schools Pollock Pines
High Schools El Dorado Union High
School District El Dorado
Others
Senior Community No
Tax ID 076-133-012-000
Special Listing Condition None
Pets Description Yes


"My job is to find and attract mastery-based agents to the office, protect the culture, and make sure everyone is happy! "






