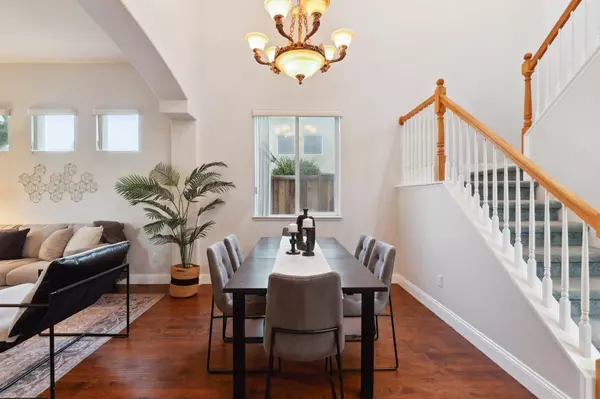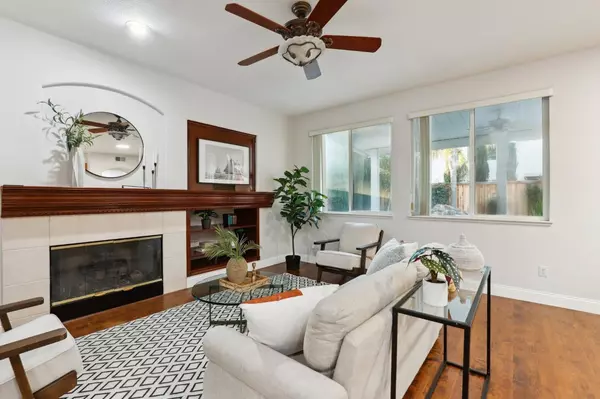
5 Beds
3 Baths
2,382 SqFt
5 Beds
3 Baths
2,382 SqFt
Key Details
Property Type Single Family Home
Sub Type Single Family Residence
Listing Status Active
Purchase Type For Sale
Square Footage 2,382 sqft
Price per Sqft $306
MLS Listing ID 224115644
Bedrooms 5
Full Baths 3
HOA Y/N No
Originating Board MLS Metrolist
Year Built 2001
Lot Size 5,214 Sqft
Acres 0.1197
Property Description
Location
State CA
County Sacramento
Area 10624
Direction Bond > Sierra River > Brenton
Rooms
Master Bathroom Shower Stall(s), Double Sinks, Soaking Tub, Walk-In Closet
Living Room Other
Dining Room Dining/Living Combo
Kitchen Breakfast Area, Pantry Cabinet, Kitchen/Family Combo, Tile Counter
Interior
Heating Central
Cooling Central
Flooring Carpet, Laminate
Fireplaces Number 1
Fireplaces Type Family Room
Window Features Dual Pane Full
Appliance Built-In Gas Range, Dishwasher, Disposal, Microwave, Plumbed For Ice Maker
Laundry Electric, Inside Room
Exterior
Garage Attached
Garage Spaces 2.0
Fence Back Yard, Wood
Pool Built-In, On Lot, Pool Sweep, Solar Heat
Utilities Available Public
Roof Type Cement
Topography Level
Porch Covered Patio
Private Pool Yes
Building
Lot Description Auto Sprinkler F&R, Court, Street Lights
Story 2
Foundation Slab
Sewer In & Connected
Water Meter on Site, Public
Architectural Style Traditional
Level or Stories Two
Schools
Elementary Schools Elk Grove Unified
Middle Schools Elk Grove Unified
High Schools Elk Grove Unified
School District Sacramento
Others
Senior Community No
Tax ID 127-0660-005-0000
Special Listing Condition None
Pets Description Yes


"My job is to find and attract mastery-based agents to the office, protect the culture, and make sure everyone is happy! "






