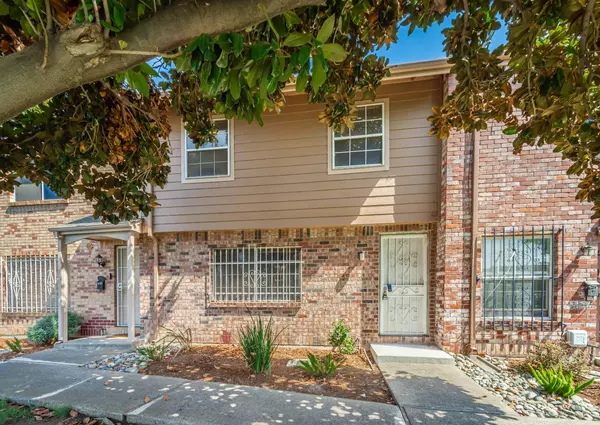
3 Beds
2 Baths
1,323 SqFt
3 Beds
2 Baths
1,323 SqFt
Key Details
Property Type Townhouse
Sub Type Townhouse
Listing Status Pending
Purchase Type For Sale
Square Footage 1,323 sqft
Price per Sqft $177
MLS Listing ID 224112900
Bedrooms 3
Full Baths 1
HOA Fees $280/mo
HOA Y/N Yes
Originating Board MLS Metrolist
Year Built 1971
Lot Size 1,307 Sqft
Acres 0.03
Property Description
Location
State CA
County Sacramento
Area 10823
Direction Hwy 99 to Florin Rd - West, Left (south) on Franklin Blvd, Right on Creeks Edge, Left on Phoenix Park Dr, Right on Savannah Lane.
Rooms
Master Bedroom Walk-In Closet 2+
Living Room Other
Dining Room Dining Bar, Formal Area
Kitchen Pantry Cabinet, Laminate Counter
Interior
Heating Central
Cooling Central
Flooring See Remarks, Other
Window Features Dual Pane Full
Appliance Free Standing Refrigerator, Electric Water Heater, Free Standing Electric Oven
Laundry Dryer Included, Electric, Washer Included
Exterior
Garage No Garage, Covered, Side-by-Side
Carport Spaces 2
Fence Back Yard
Pool Common Facility
Utilities Available Electric, Underground Utilities
Amenities Available Pool
View Other
Roof Type Shingle
Topography Level
Street Surface Asphalt,Paved
Porch Uncovered Patio
Private Pool Yes
Building
Lot Description Street Lights, Landscape Front
Story 2
Foundation Concrete
Sewer In & Connected
Water Public
Architectural Style Other
Level or Stories Two
Schools
Elementary Schools Sacramento Unified
Middle Schools Sacramento Unified
High Schools Sacramento Unified
School District Sacramento
Others
HOA Fee Include Pool
Senior Community No
Tax ID 049-0340-015-0000
Special Listing Condition None
Pets Description Yes


"My job is to find and attract mastery-based agents to the office, protect the culture, and make sure everyone is happy! "






