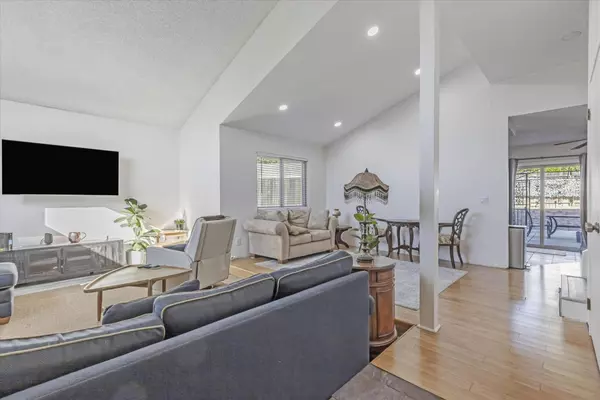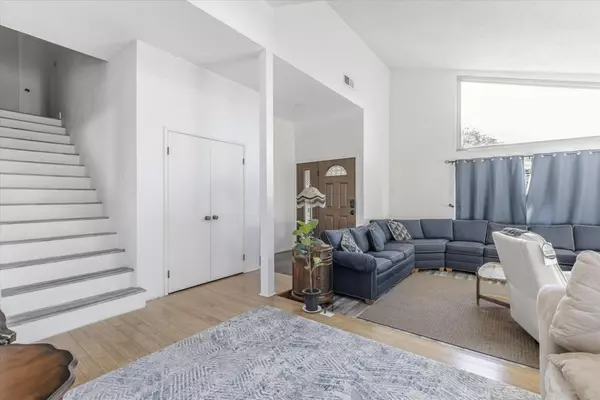
4 Beds
3 Baths
1,814 SqFt
4 Beds
3 Baths
1,814 SqFt
Key Details
Property Type Single Family Home
Sub Type Single Family Residence
Listing Status Active
Purchase Type For Sale
Square Footage 1,814 sqft
Price per Sqft $316
MLS Listing ID 224114350
Bedrooms 4
Full Baths 3
HOA Fees $75/mo
HOA Y/N Yes
Originating Board MLS Metrolist
Year Built 1978
Lot Size 6,970 Sqft
Acres 0.16
Property Description
Location
State CA
County Sacramento
Area 10841
Direction Manzanita, Rt on Muldrow, Left on Esrig
Rooms
Master Bathroom Closet, Shower Stall(s), Tile, Walk-In Closet, Quartz
Master Bedroom Closet, Walk-In Closet
Living Room Cathedral/Vaulted, Sunken, Great Room
Dining Room Dining/Living Combo
Kitchen Tile Counter
Interior
Heating Central
Cooling Ceiling Fan(s), Central
Flooring Bamboo, Simulated Wood, Tile
Equipment Water Cond Equipment Owned
Appliance Free Standing Gas Oven, Free Standing Gas Range, Free Standing Refrigerator, Dishwasher, Disposal, Microwave
Laundry Cabinets, In Garage
Exterior
Garage RV Access, Garage Facing Front
Garage Spaces 2.0
Fence Back Yard, Wood
Utilities Available Cable Available
Amenities Available Other
Roof Type Composition
Topography Level
Street Surface Paved
Porch Back Porch
Private Pool No
Building
Lot Description Landscape Front
Story 2
Foundation Slab
Sewer Sewer Connected, Public Sewer
Water Public
Architectural Style Contemporary
Schools
Elementary Schools San Juan Unified
Middle Schools San Juan Unified
High Schools San Juan Unified
School District Sacramento
Others
HOA Fee Include Other
Senior Community No
Tax ID 230-0622-002-0000
Special Listing Condition None


"My job is to find and attract mastery-based agents to the office, protect the culture, and make sure everyone is happy! "






