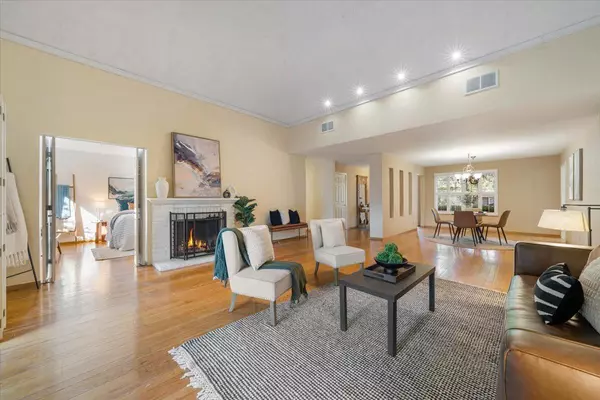
2 Beds
2 Baths
1,833 SqFt
2 Beds
2 Baths
1,833 SqFt
Key Details
Property Type Condo
Sub Type Condominium
Listing Status Active
Purchase Type For Sale
Square Footage 1,833 sqft
Price per Sqft $286
Subdivision Campus Commons
MLS Listing ID 224106275
Bedrooms 2
Full Baths 2
HOA Fees $554/mo
HOA Y/N Yes
Originating Board MLS Metrolist
Year Built 1967
Lot Size 3,049 Sqft
Acres 0.07
Property Description
Location
State CA
County Sacramento
Area 10825
Direction Howe Ave, to Swarthmore Dr., to Commons Dr.
Rooms
Family Room Cathedral/Vaulted
Living Room Cathedral/Vaulted
Dining Room Formal Area
Kitchen Tile Counter
Interior
Interior Features Cathedral Ceiling
Heating Central
Cooling Central
Flooring Tile, Vinyl, Wood
Fireplaces Number 1
Fireplaces Type Gas Starter
Appliance Free Standing Refrigerator, Dishwasher, Disposal, Microwave, Plumbed For Ice Maker, Electric Cook Top, Free Standing Electric Oven
Laundry Dryer Included, Washer Included, Inside Room
Exterior
Garage Assigned, Covered
Carport Spaces 1
Pool Common Facility
Utilities Available Cable Available, Natural Gas Available
Amenities Available Pool, Clubhouse, Recreation Facilities, Exercise Room, Spa/Hot Tub, Tennis Courts, Greenbelt, Trails, Gym, Other
Roof Type Composition
Private Pool Yes
Building
Lot Description Auto Sprinkler Front, Landscape Front
Story 1
Foundation Raised
Sewer Public Sewer
Water Public
Level or Stories One
Schools
Elementary Schools San Juan Unified
Middle Schools San Juan Unified
High Schools San Juan Unified
School District Sacramento
Others
Senior Community No
Tax ID 295-0420-005-0000
Special Listing Condition None


"My job is to find and attract mastery-based agents to the office, protect the culture, and make sure everyone is happy! "






