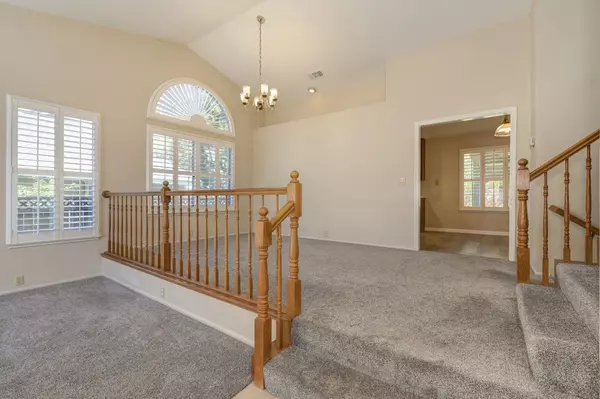
4 Beds
3 Baths
1,879 SqFt
4 Beds
3 Baths
1,879 SqFt
Key Details
Property Type Single Family Home
Sub Type Single Family Residence
Listing Status Pending
Purchase Type For Sale
Square Footage 1,879 sqft
Price per Sqft $321
MLS Listing ID 224090154
Bedrooms 4
Full Baths 3
HOA Y/N No
Originating Board MLS Metrolist
Year Built 1990
Lot Size 6,142 Sqft
Acres 0.141
Property Description
Location
State CA
County Sacramento
Area 10828
Direction US 99 south, exit Calvine Rd east, left on Calvine Rd, left on Cliffcrest, right on Pastori Way.
Rooms
Master Bathroom Shower Stall(s), Double Sinks
Master Bedroom Closet
Living Room Cathedral/Vaulted, Skylight(s)
Dining Room Breakfast Nook, Dining/Family Combo
Kitchen Breakfast Room, Pantry Closet, Granite Counter, Kitchen/Family Combo, Tile Counter
Interior
Interior Features Cathedral Ceiling, Skylight Tube, Storage Area(s)
Heating Central, Electric
Cooling Ceiling Fan(s), Central, Whole House Fan
Flooring Carpet, Laminate
Window Features Dual Pane Full,Window Coverings,Window Screens
Laundry Dryer Included, Washer Included, Inside Room
Exterior
Garage Attached, RV Storage, Uncovered Parking Spaces 2+
Garage Spaces 2.0
Utilities Available Cable Connected, Public, Internet Available, Natural Gas Connected
Roof Type Tile
Private Pool No
Building
Lot Description Manual Sprinkler F&R, Private, Curb(s)/Gutter(s), Street Lights, Landscape Front, Landscape Misc
Story 2
Foundation Concrete
Sewer In & Connected, Public Sewer
Water Meter on Site, Public
Architectural Style Mediterranean
Schools
Elementary Schools Elk Grove Unified
Middle Schools Elk Grove Unified
High Schools Elk Grove Unified
School District Sacramento
Others
Senior Community No
Tax ID 115-1010-028-0000
Special Listing Condition None


"My job is to find and attract mastery-based agents to the office, protect the culture, and make sure everyone is happy! "






