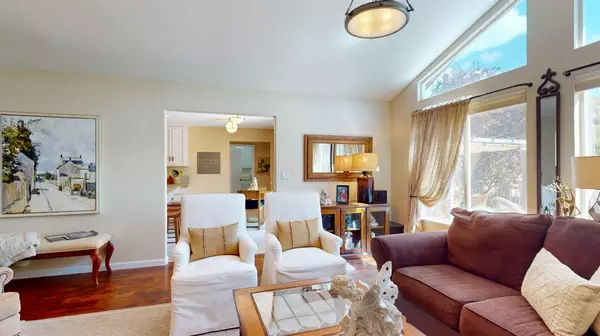
3 Beds
2 Baths
2,069 SqFt
3 Beds
2 Baths
2,069 SqFt
Key Details
Property Type Single Family Home
Sub Type Single Family Residence
Listing Status Pending
Purchase Type For Sale
Square Footage 2,069 sqft
Price per Sqft $279
Subdivision Wildwood Ridge
MLS Listing ID 224103433
Bedrooms 3
Full Baths 2
HOA Fees $106/mo
HOA Y/N Yes
Originating Board MLS Metrolist
Year Built 2001
Lot Size 0.320 Acres
Acres 0.32
Property Description
Location
State CA
County Nevada
Area 13103
Direction Pleasant Valley RD. Right on Gold Country Dr. Right on Pyrite Ct.
Rooms
Family Room Deck Attached
Master Bathroom Shower Stall(s), Double Sinks, Tile, Tub, Walk-In Closet, Window
Master Bedroom Balcony, Walk-In Closet, Sitting Area
Living Room Cathedral/Vaulted, Deck Attached, View
Dining Room Breakfast Nook, Formal Room, Formal Area
Kitchen Breakfast Area, Breakfast Room, Pantry Cabinet, Quartz Counter, Slab Counter
Interior
Interior Features Cathedral Ceiling, Formal Entry
Heating Propane, Central, Fireplace Insert, Solar w/Backup, Gas, Hot Water
Cooling Ceiling Fan(s), Central
Flooring Carpet, Tile, Wood
Equipment Central Vacuum
Window Features Caulked/Sealed,Weather Stripped,Window Coverings,Window Screens
Appliance Free Standing Refrigerator, Gas Cook Top, Built-In Gas Range, Gas Water Heater, Ice Maker, Dishwasher, Disposal, Microwave, Tankless Water Heater
Laundry Cabinets, Gas Hook-Up, Hookups Only, Inside Room
Exterior
Exterior Feature Balcony, Uncovered Courtyard
Garage 24'+ Deep Garage, Attached, Deck, Garage Door Opener, Uncovered Parking Spaces 2+, Garage Facing Side, Guest Parking Available, Interior Access
Garage Spaces 2.0
Fence Back Yard, Wood
Utilities Available Cable Connected, Propane Tank Leased, Solar, Electric, Underground Utilities, Internet Available
Amenities Available None
View Garden/Greenbelt, Hills
Roof Type Composition
Topography Snow Line Above,Level,Trees Few
Street Surface Asphalt,Paved
Accessibility AccessibleFullBath, AccessibleKitchen
Handicap Access AccessibleFullBath, AccessibleKitchen
Porch Awning, Front Porch, Back Porch, Uncovered Deck
Private Pool No
Building
Lot Description Auto Sprinkler F&R, Corner, Cul-De-Sac, Garden, Shape Regular, Landscape Back, Landscape Front
Story 1
Foundation Concrete, Raised
Sewer Sewer Connected, Sewer in Street, Public Sewer
Water Public
Architectural Style Ranch
Level or Stories One
Schools
Elementary Schools Penn Valley
Middle Schools Penn Valley
High Schools Nevada Joint Union
School District Nevada
Others
Senior Community No
Restrictions Exterior Alterations
Tax ID 050-430-011-000
Special Listing Condition None
Pets Description Yes, Service Animals OK


"My job is to find and attract mastery-based agents to the office, protect the culture, and make sure everyone is happy! "






