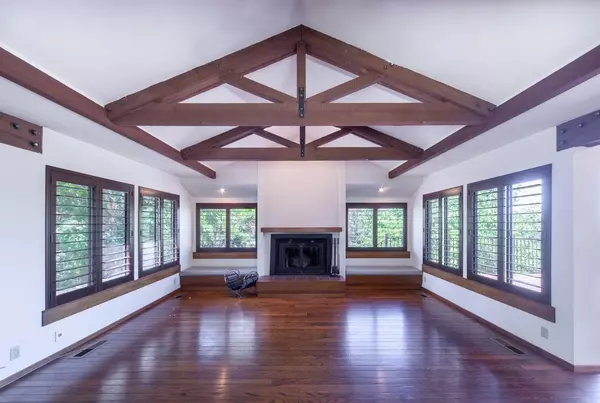
4 Beds
3 Baths
2,858 SqFt
4 Beds
3 Baths
2,858 SqFt
Key Details
Property Type Single Family Home
Sub Type Single Family Residence
Listing Status Active
Purchase Type For Sale
Square Footage 2,858 sqft
Price per Sqft $297
MLS Listing ID 224102414
Bedrooms 4
Full Baths 3
HOA Y/N No
Originating Board MLS Metrolist
Year Built 1982
Lot Size 0.560 Acres
Acres 0.56
Property Description
Location
State CA
County El Dorado
Area 12801
Direction Carson Road to Crystal Springs to property on left
Rooms
Family Room Cathedral/Vaulted, Deck Attached
Master Bathroom Shower Stall(s), Double Sinks, Tile
Master Bedroom Balcony, Walk-In Closet, Outside Access
Living Room Cathedral/Vaulted, Skylight(s), View, Open Beam Ceiling
Dining Room Formal Area
Kitchen Pantry Closet, Tile Counter
Interior
Interior Features Cathedral Ceiling, Skylight(s), Formal Entry, Open Beam Ceiling
Heating Propane, Central, Fireplace(s), Wood Stove
Cooling Ceiling Fan(s), Central, Whole House Fan, Evaporative Cooler
Flooring Carpet, Tile, Wood
Fireplaces Number 2
Fireplaces Type Living Room, Den, Wood Stove
Window Features Dual Pane Full
Appliance Gas Cook Top, Compactor, Ice Maker, Dishwasher, Disposal, Plumbed For Ice Maker
Laundry Inside Room
Exterior
Exterior Feature BBQ Built-In, Kitchen, Wet Bar
Garage 24'+ Deep Garage, Deck, RV Possible, Garage Door Opener, Garage Facing Side, Workshop in Garage
Garage Spaces 2.0
Fence None
Utilities Available Cable Connected, Propane Tank Owned, Internet Available
View Canyon, Panoramic
Roof Type Composition
Topography Level,Lot Grade Varies
Street Surface Paved
Porch Uncovered Deck, Covered Patio, Uncovered Patio
Private Pool No
Building
Lot Description Corner, Private, Low Maintenance
Story 2
Foundation Slab
Sewer Septic System
Water Meter on Site
Architectural Style Contemporary, Craftsman
Level or Stories Two
Schools
Elementary Schools Camino Union
Middle Schools Camino Union
High Schools El Dorado Union High
School District El Dorado
Others
Senior Community No
Tax ID 043-290-038-000
Special Listing Condition None
Pets Description Yes


"My job is to find and attract mastery-based agents to the office, protect the culture, and make sure everyone is happy! "






