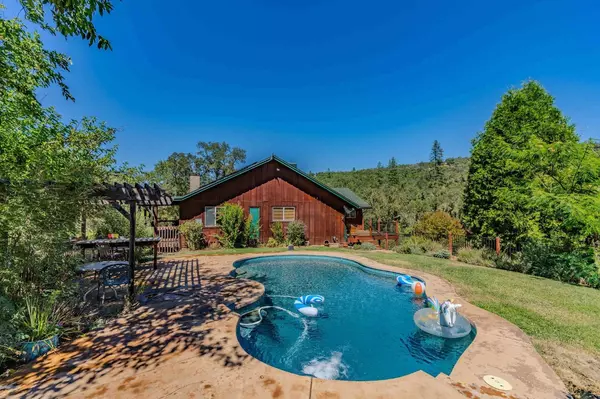
2 Beds
2 Baths
1,368 SqFt
2 Beds
2 Baths
1,368 SqFt
Key Details
Property Type Multi-Family
Sub Type 2 Houses on Lot
Listing Status Active
Purchase Type For Sale
Square Footage 1,368 sqft
Price per Sqft $950
MLS Listing ID 224093765
Bedrooms 2
Full Baths 2
HOA Y/N No
Originating Board MLS Metrolist
Year Built 1925
Lot Size 51.310 Acres
Acres 51.31
Property Description
Location
State CA
County Amador
Area 22004
Direction State Highway 49, Bell Rd, 9600 Bell rd on right hand side past bridge
Rooms
Family Room Deck Attached
Master Bathroom Shower Stall(s), Double Sinks
Master Bedroom Closet, Outside Access
Living Room Cathedral/Vaulted, Deck Attached
Dining Room Dining Bar, Dining/Living Combo
Kitchen Pantry Cabinet, Kitchen/Family Combo, Tile Counter
Interior
Interior Features Cathedral Ceiling
Heating Central, Electric, Wood Stove
Cooling Ceiling Fan(s), Central
Flooring Carpet, Simulated Wood, Tile, Wood
Fireplaces Number 2
Fireplaces Type Living Room, Raised Hearth, Wood Burning, Wood Stove
Appliance Free Standing Refrigerator, Ice Maker, Microwave, Self/Cont Clean Oven, Electric Water Heater, Free Standing Electric Oven, Free Standing Electric Range
Laundry Dryer Included, Washer Included
Exterior
Garage 24'+ Deep Garage, RV Garage Detached, RV Storage, Uncovered Parking Spaces 2+
Garage Spaces 2.0
Fence Back Yard, Partial Cross
Pool Built-In, Dark Bottom
Utilities Available Solar, Electric, Internet Available
View Canyon, Hills, Mountains
Roof Type Composition
Topography Hillside,Lot Grade Varies,Trees Many
Street Surface Paved,Gravel
Porch Covered Deck, Covered Patio
Private Pool Yes
Building
Lot Description Auto Sprinkler F&R, Garden, Stream Seasonal, Landscape Back, Landscape Front
Story 1
Foundation ConcretePerimeter, Raised
Sewer Septic System
Water Well, Public
Architectural Style Ranch, Rustic
Level or Stories One
Schools
Elementary Schools Amador Unified
Middle Schools Amador Unified
High Schools Amador Unified
School District Amador
Others
Senior Community No
Tax ID 007-040-041-501
Special Listing Condition Offer As Is
Pets Description Yes


"My job is to find and attract mastery-based agents to the office, protect the culture, and make sure everyone is happy! "






