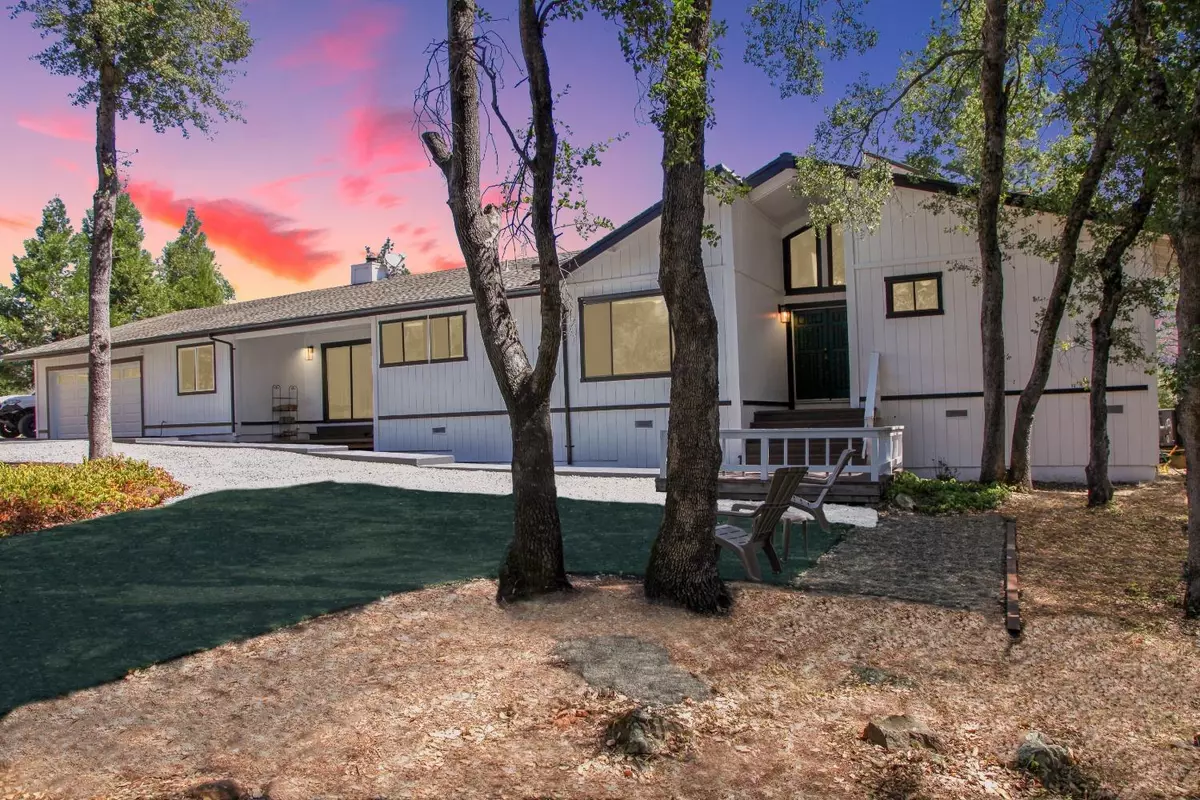
3 Beds
3 Baths
2,264 SqFt
3 Beds
3 Baths
2,264 SqFt
Key Details
Property Type Single Family Home
Sub Type Single Family Residence
Listing Status Pending
Purchase Type For Sale
Square Footage 2,264 sqft
Price per Sqft $264
MLS Listing ID 224088931
Bedrooms 3
Full Baths 3
HOA Y/N No
Originating Board MLS Metrolist
Year Built 1983
Lot Size 1.030 Acres
Acres 1.03
Property Description
Location
State CA
County Nevada
Area 13101
Direction From I-80 East, take exit CA-49 toward Grass Valley/ Placerville. Turn left onto CA-193 W/CA-49 N/Grass Valley Hwy. Turn right onto E Lime Kiln Rd. Continue onto Karen Dr. Turn right onto Patricia Way.
Rooms
Living Room View, Other
Dining Room Formal Area
Kitchen Tile Counter
Interior
Heating Central
Cooling Ceiling Fan(s), Central
Flooring Carpet, Laminate, Linoleum, Vinyl, Wood
Fireplaces Number 2
Fireplaces Type Wood Burning
Appliance Built-In Electric Oven, Built-In Electric Range, Free Standing Refrigerator, Dishwasher
Laundry Cabinets, Inside Room
Exterior
Garage Attached, RV Access, RV Possible
Garage Spaces 2.0
Utilities Available Public
Roof Type Composition
Topography Trees Many
Private Pool No
Building
Lot Description Landscape Back
Story 1
Foundation Raised
Sewer Septic System
Water Public
Schools
Elementary Schools Nevada City
Middle Schools Nevada City
High Schools Nevada Joint Union
School District Nevada
Others
Senior Community No
Tax ID 024-890-001-000
Special Listing Condition None


"My job is to find and attract mastery-based agents to the office, protect the culture, and make sure everyone is happy! "






