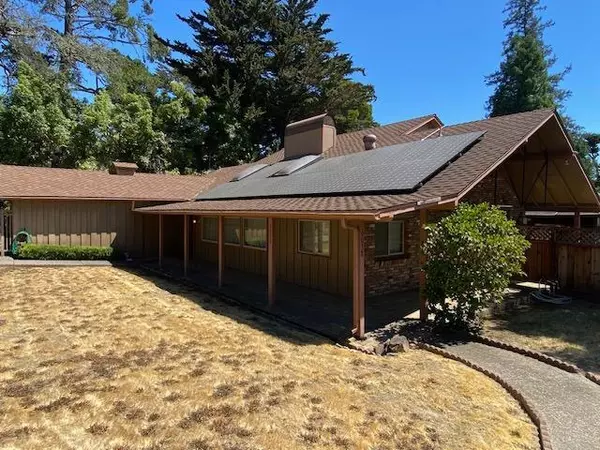
4 Beds
3 Baths
2,263 SqFt
4 Beds
3 Baths
2,263 SqFt
Key Details
Property Type Single Family Home
Sub Type Single Family Residence
Listing Status Pending
Purchase Type For Sale
Square Footage 2,263 sqft
Price per Sqft $486
MLS Listing ID 224087059
Bedrooms 4
Full Baths 3
HOA Y/N No
Originating Board MLS Metrolist
Year Built 1952
Lot Size 6,547 Sqft
Acres 0.1503
Property Description
Location
State CA
County Alameda
Area Oakland Zip 94611
Direction From Mountain Blvd, make a right onto Ascot Dr.
Rooms
Living Room Cathedral/Vaulted, Open Beam Ceiling
Dining Room Breakfast Nook, Dining/Family Combo
Kitchen Pantry Closet, Granite Counter
Interior
Heating Central
Cooling Ceiling Fan(s), Central
Flooring Carpet, Laminate, Wood
Fireplaces Number 2
Fireplaces Type Brick
Laundry Inside Area
Exterior
Garage Garage Door Opener, Garage Facing Front
Garage Spaces 2.0
Utilities Available Public
Roof Type Shingle
Private Pool No
Building
Lot Description Manual Sprinkler Front, Corner, Flag Lot, Secluded, Landscape Front, Low Maintenance
Story 2
Foundation Concrete
Sewer In & Connected, Public Sewer
Water Public
Schools
Elementary Schools Piedmont City Unified
Middle Schools Piedmont City Unified
High Schools Piedmont City Unified
School District Alameda
Others
Senior Community No
Tax ID 048D-7255-019
Special Listing Condition Notice Of Default


"My job is to find and attract mastery-based agents to the office, protect the culture, and make sure everyone is happy! "






