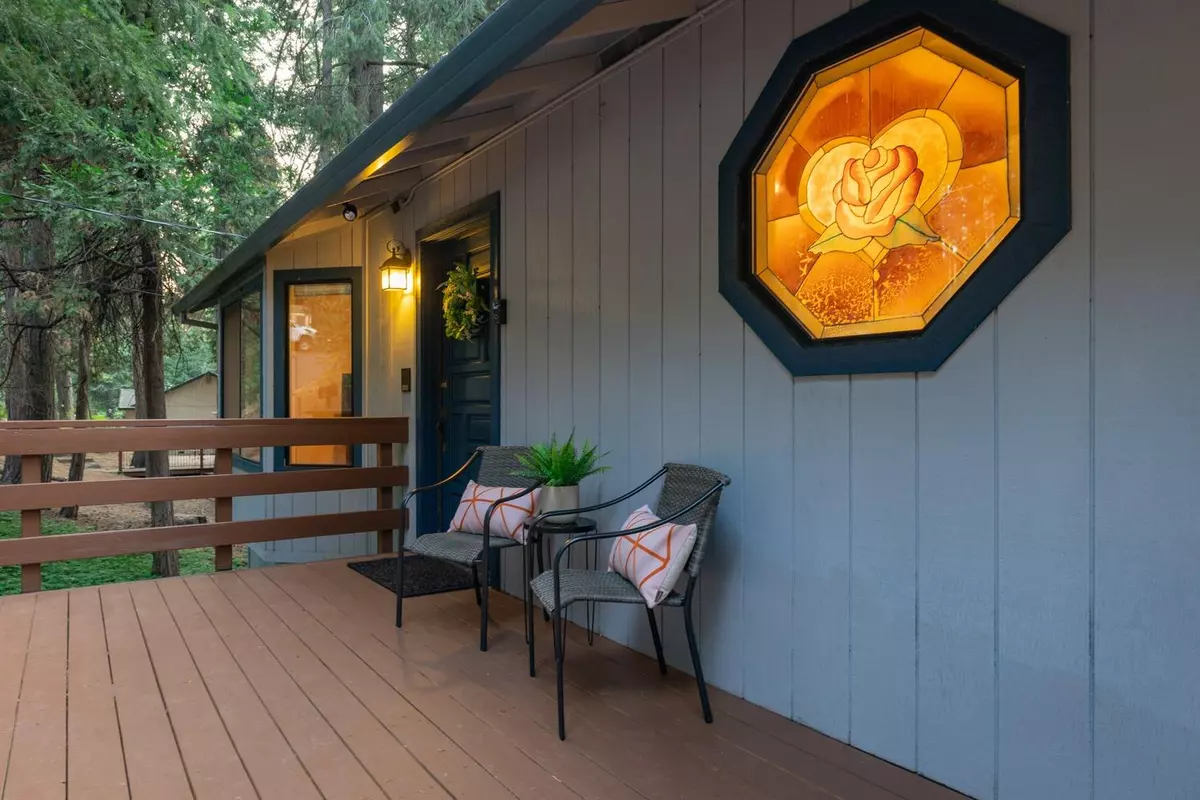
3 Beds
3 Baths
2,064 SqFt
3 Beds
3 Baths
2,064 SqFt
Key Details
Property Type Single Family Home
Sub Type Single Family Residence
Listing Status Active
Purchase Type For Sale
Square Footage 2,064 sqft
Price per Sqft $222
Subdivision Gold Ridge Forest
MLS Listing ID 224084158
Bedrooms 3
Full Baths 2
HOA Fees $107/qua
HOA Y/N Yes
Originating Board MLS Metrolist
Year Built 1988
Lot Size 10,019 Sqft
Acres 0.23
Property Description
Location
State CA
County El Dorado
Area 12802
Direction HWY 50 East to Sly Park Rd, right at exit to right on Onyx Trail to right at property.
Rooms
Family Room Deck Attached
Master Bathroom Tub w/Shower Over, Window
Master Bedroom Walk-In Closet
Living Room Cathedral/Vaulted, Deck Attached, Great Room
Dining Room Dining Bar, Dining/Family Combo, Dining/Living Combo
Kitchen Island, Laminate Counter
Interior
Heating Pellet Stove, Central, Gas, Wood Stove
Cooling Ceiling Fan(s), Central, Whole House Fan
Flooring Carpet, Linoleum
Window Features Bay Window(s),Dual Pane Full,Dual Pane Partial,Window Screens
Appliance Free Standing Gas Oven, Free Standing Gas Range, Free Standing Refrigerator, Hood Over Range, Dishwasher, Microwave
Laundry Cabinets, Dryer Included, Ground Floor, Inside Area
Exterior
Exterior Feature Dog Run
Garage Garage Door Opener, Garage Facing Front, Uncovered Parking Spaces 2+, Interior Access
Garage Spaces 2.0
Fence Back Yard, Wood
Utilities Available Cable Connected, Propane Tank Leased, Internet Available
Amenities Available Barbeque, Playground, Pool, Clubhouse, Recreation Facilities, Tennis Courts, Greenbelt, Trails
View Forest, Garden/Greenbelt, Woods
Roof Type Composition
Topography Downslope,Snow Line Above,Trees Many
Street Surface Paved
Porch Front Porch, Uncovered Deck
Private Pool No
Building
Lot Description Manual Sprinkler F&R, Close to Clubhouse, Shape Regular, Greenbelt, Low Maintenance
Story 2
Foundation Raised
Sewer Septic Connected, Septic System
Water Meter on Site, Water District, Public
Schools
Elementary Schools Pollock Pines
Middle Schools Pollock Pines
High Schools El Dorado Union High
School District El Dorado
Others
HOA Fee Include Pool
Senior Community No
Restrictions Tree Ordinance
Tax ID 009-434-004-000
Special Listing Condition None
Pets Description Yes


"My job is to find and attract mastery-based agents to the office, protect the culture, and make sure everyone is happy! "






