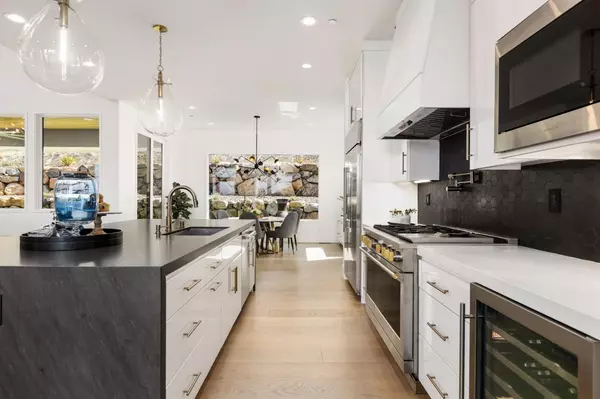
4 Beds
5 Baths
4,192 SqFt
4 Beds
5 Baths
4,192 SqFt
Key Details
Property Type Single Family Home
Sub Type Single Family Residence
Listing Status Active
Purchase Type For Sale
Square Footage 4,192 sqft
Price per Sqft $476
Subdivision Winchester Country Club
MLS Listing ID 224072393
Bedrooms 4
Full Baths 4
HOA Fees $240/mo
HOA Y/N Yes
Originating Board MLS Metrolist
Year Built 2022
Lot Size 1.200 Acres
Acres 1.2
Property Description
Location
State CA
County Placer
Area 12302
Direction I80 East, Meadow Vista/Clipper Gap exit, left on Placer Hills, left on Sugar Pine, left on Winchester Club Drive, left on 2nd Pinnacle View, property on the left.
Rooms
Family Room View
Master Bathroom Shower Stall(s), Double Sinks, Soaking Tub, Multiple Shower Heads, Walk-In Closet, Quartz, Window
Master Bedroom Ground Floor
Living Room Cathedral/Vaulted, Great Room, View
Dining Room Breakfast Nook, Dining Bar, Dining/Living Combo, Formal Area
Kitchen Breakfast Room, Pantry Cabinet, Pantry Closet, Quartz Counter, Granite Counter, Island w/Sink, Kitchen/Family Combo
Interior
Interior Features Formal Entry, Storage Area(s), Wet Bar
Heating Central, Fireplace(s), MultiUnits, MultiZone, Natural Gas
Cooling Ceiling Fan(s), Central, Whole House Fan, MultiUnits, MultiZone
Flooring Carpet, Tile, Marble, Wood
Fireplaces Number 2
Fireplaces Type Living Room, Master Bedroom, Gas Log, See Remarks
Equipment Home Theater Equipment, Audio/Video Prewired
Window Features Dual Pane Full,Window Screens
Appliance Free Standing Gas Range, Gas Water Heater, Built-In Refrigerator, Hood Over Range, Dishwasher, Disposal, Microwave, Double Oven, Tankless Water Heater, Wine Refrigerator, See Remarks
Laundry Cabinets, Sink, Electric, Gas Hook-Up, Ground Floor, Inside Room
Exterior
Exterior Feature Balcony
Garage 24'+ Deep Garage, Attached, Garage Door Opener, Garage Facing Side, Interior Access, See Remarks
Garage Spaces 3.0
Pool Common Facility
Utilities Available All Public, Solar, Internet Available, Natural Gas Connected
Amenities Available Pool, Clubhouse, Putting Green(s), Rec Room w/Fireplace, Recreation Facilities, Exercise Room, Game Court Exterior, Golf Course, Tennis Courts, Trails, Gym, See Remarks
View Panoramic, Pasture, Ridge, Golf Course, Hills, Mountains
Roof Type Metal
Topography Level,Lot Grade Varies,Trees Few,Rock Outcropping,Upslope
Street Surface Paved
Porch Front Porch, Covered Deck, Uncovered Deck, Covered Patio
Private Pool Yes
Building
Lot Description Auto Sprinkler F&R, Landscape Back, Landscape Front, Low Maintenance
Story 2
Foundation Raised
Sewer Public Sewer
Water Meter on Site, Public
Architectural Style Contemporary
Level or Stories MultiSplit
Schools
Elementary Schools Placer Hills Union
Middle Schools Placer Hills Union
High Schools Placer Union High
School District Placer
Others
HOA Fee Include Security, Pool
Senior Community No
Tax ID 058-044-014-000
Special Listing Condition None


"My job is to find and attract mastery-based agents to the office, protect the culture, and make sure everyone is happy! "






