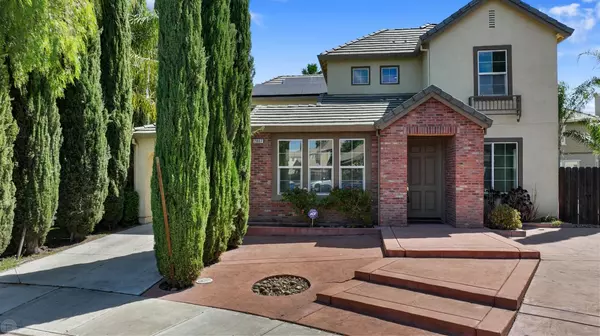
4 Beds
3 Baths
2,776 SqFt
4 Beds
3 Baths
2,776 SqFt
Key Details
Property Type Single Family Home
Sub Type Single Family Residence
Listing Status Active
Purchase Type For Sale
Square Footage 2,776 sqft
Price per Sqft $291
Subdivision Lourence Ranch
MLS Listing ID 224081190
Bedrooms 4
Full Baths 2
HOA Y/N No
Originating Board MLS Metrolist
Year Built 2004
Lot Size 9,152 Sqft
Acres 0.2101
Lot Dimensions 9148
Property Description
Location
State CA
County San Joaquin
Area 20601
Direction West on 11th Street-Left on Jefferson Parkway-Left on Bay Court.
Rooms
Family Room View
Master Bathroom Shower Stall(s), Jetted Tub
Master Bedroom Closet
Living Room Other
Dining Room Breakfast Nook
Kitchen Butlers Pantry, Granite Counter, Island
Interior
Heating Central, Solar Heating
Cooling Central
Flooring Carpet, Tile
Fireplaces Number 2
Fireplaces Type Living Room, Family Room
Equipment Central Vac Plumbed
Window Features Dual Pane Full
Appliance Built-In Gas Range, Dishwasher, Disposal
Laundry Space For Frzr/Refr, Gas Hook-Up, Inside Area
Exterior
Exterior Feature Entry Gate
Garage Attached, RV Possible
Garage Spaces 3.0
Fence Back Yard, Fenced
Pool Built-In, On Lot
Utilities Available Cable Available, Solar, Natural Gas Connected
Roof Type Tile
Topography Level
Porch Front Porch, Enclosed Patio
Private Pool Yes
Building
Lot Description Cul-De-Sac, Low Maintenance
Story 2
Foundation Slab
Sewer Sewer Connected, Sewer in Street, In & Connected
Water Meter on Site, Public
Architectural Style Contemporary
Schools
Elementary Schools Tracy Unified
Middle Schools Tracy Unified
High Schools Tracy Unified
School District San Joaquin
Others
Senior Community No
Tax ID 240-420-17
Special Listing Condition None


"My job is to find and attract mastery-based agents to the office, protect the culture, and make sure everyone is happy! "






