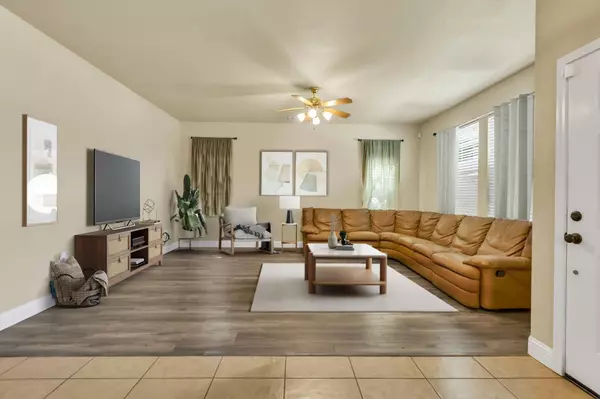
3 Beds
2 Baths
1,547 SqFt
3 Beds
2 Baths
1,547 SqFt
Key Details
Property Type Single Family Home
Sub Type Single Family Residence
Listing Status Contingent
Purchase Type For Sale
Square Footage 1,547 sqft
Price per Sqft $349
Subdivision Primavera
MLS Listing ID 224063774
Bedrooms 3
Full Baths 2
HOA Fees $30/mo
HOA Y/N Yes
Originating Board MLS Metrolist
Year Built 2004
Lot Size 5,114 Sqft
Acres 0.1174
Lot Dimensions 51' x 100' x 51' x 100'
Property Description
Location
State CA
County San Joaquin
Area 20503
Direction Airport Way, Right on Northgate, Right on Gianna.
Rooms
Master Bathroom Closet, Tub w/Shower Over, Window
Master Bedroom Closet
Living Room Great Room
Dining Room Dining Bar, Dining/Living Combo, Formal Area
Kitchen Pantry Closet, Granite Counter
Interior
Heating Central
Cooling Ceiling Fan(s), Central
Flooring Carpet, Laminate, Tile
Window Features Dual Pane Full
Appliance Free Standing Gas Range, Hood Over Range, Dishwasher, Disposal, Microwave, Plumbed For Ice Maker, Wine Refrigerator
Laundry Cabinets, Hookups Only, Inside Room
Exterior
Garage RV Possible, Detached, Garage Facing Front
Garage Spaces 2.0
Fence Back Yard, Wood
Utilities Available Cable Available, Public, Internet Available, Natural Gas Available
Amenities Available None, See Remarks
Roof Type Shingle,Composition
Topography Level
Street Surface Paved,Chip And Seal
Private Pool No
Building
Lot Description Auto Sprinkler Front, Landscape Front, Low Maintenance
Story 1
Foundation Slab
Sewer Sewer Connected & Paid, In & Connected
Water Meter on Site, Water District, Public
Architectural Style Farmhouse
Level or Stories One
Schools
Elementary Schools Manteca Unified
Middle Schools Manteca Unified
High Schools Manteca Unified
School District San Joaquin
Others
Senior Community No
Tax ID 202-490-18
Special Listing Condition None


"My job is to find and attract mastery-based agents to the office, protect the culture, and make sure everyone is happy! "






