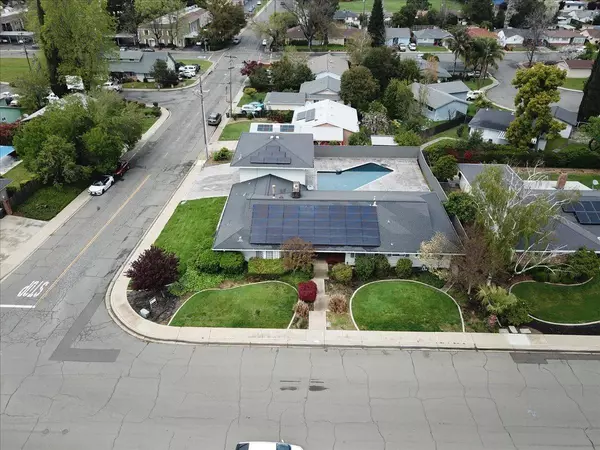
5 Beds
3 Baths
3,304 SqFt
5 Beds
3 Baths
3,304 SqFt
Key Details
Property Type Single Family Home
Sub Type Single Family Residence
Listing Status Contingent
Purchase Type For Sale
Square Footage 3,304 sqft
Price per Sqft $189
Subdivision Hillcrest East
MLS Listing ID 224031037
Bedrooms 5
Full Baths 3
HOA Y/N No
Originating Board MLS Metrolist
Year Built 1984
Lot Size 0.300 Acres
Acres 0.3
Property Description
Location
State CA
County Sutter
Area 12410
Direction Bridge St to Park Avenue to Left on Sherwood, PIQ on left.
Rooms
Master Bathroom Double Sinks, Tile, Tub, Tub w/Shower Over, Window
Master Bedroom Ground Floor, Walk-In Closet, Outside Access
Living Room Cathedral/Vaulted, Sunken, Open Beam Ceiling
Dining Room Formal Room, Dining Bar, Space in Kitchen
Kitchen Breakfast Area, Pantry Closet, Granite Counter, Island
Interior
Interior Features Cathedral Ceiling, Formal Entry, Open Beam Ceiling
Heating Central, Fireplace(s), Wood Stove, MultiUnits, Natural Gas
Cooling Ceiling Fan(s), Central, MultiUnits
Flooring Carpet, Tile, Vinyl
Fireplaces Number 2
Fireplaces Type Kitchen, Living Room, Dining Room, Double Sided, Wood Burning
Window Features Bay Window(s),Dual Pane Full,Window Screens
Appliance Gas Water Heater, Hood Over Range, Dishwasher, Disposal, Free Standing Electric Oven, Wine Refrigerator, Free Standing Electric Range, Other
Laundry Cabinets, Sink, Electric, Hookups Only, Inside Room
Exterior
Garage Attached, RV Access, RV Possible, Uncovered Parking Space, Garage Facing Side
Garage Spaces 2.0
Fence Back Yard
Pool Built-In
Utilities Available Public, Solar, Electric, Internet Available, Natural Gas Connected
Roof Type Composition
Topography Level,Trees Few
Street Surface Paved
Porch Uncovered Patio
Private Pool Yes
Building
Lot Description Corner, Landscape Front, Low Maintenance
Story 2
Foundation Slab
Sewer Public Sewer
Water Public
Architectural Style Contemporary
Level or Stories Two
Schools
Elementary Schools Yuba City Unified
Middle Schools Yuba City Unified
High Schools Yuba City Unified
School District Sutter
Others
Senior Community No
Tax ID 053-271-009-000
Special Listing Condition None


"My job is to find and attract mastery-based agents to the office, protect the culture, and make sure everyone is happy! "






